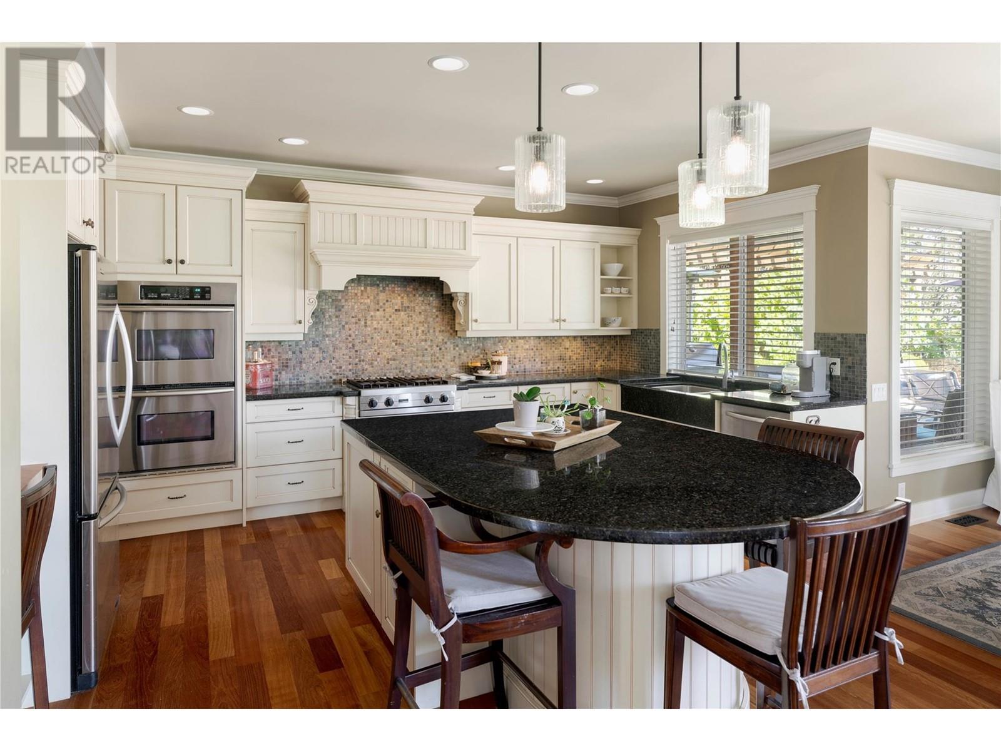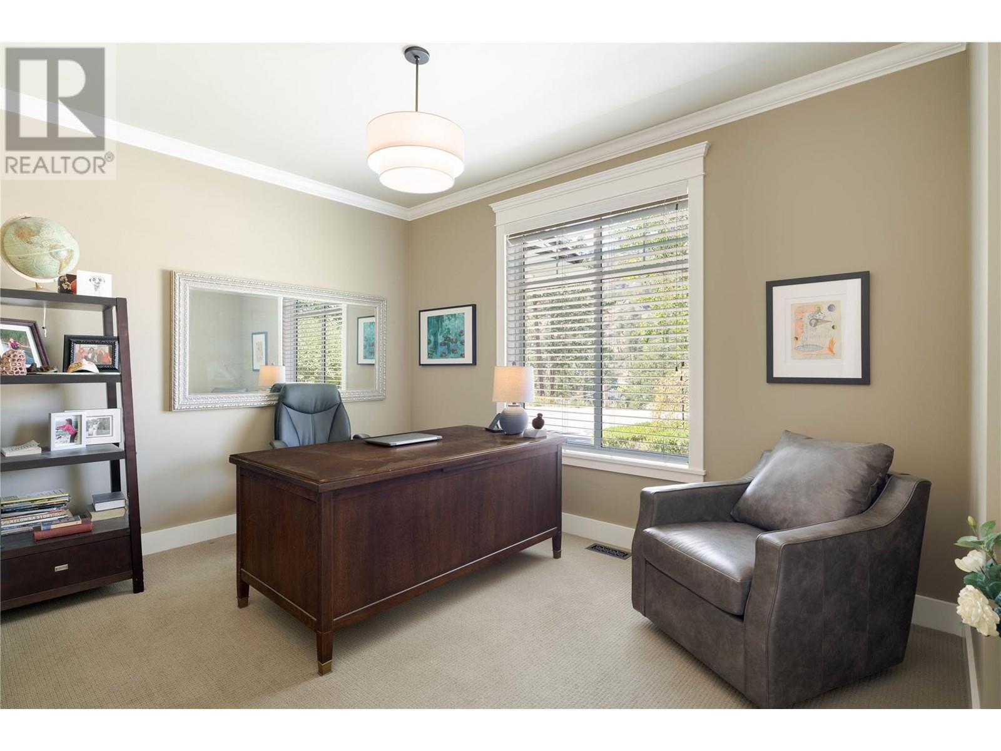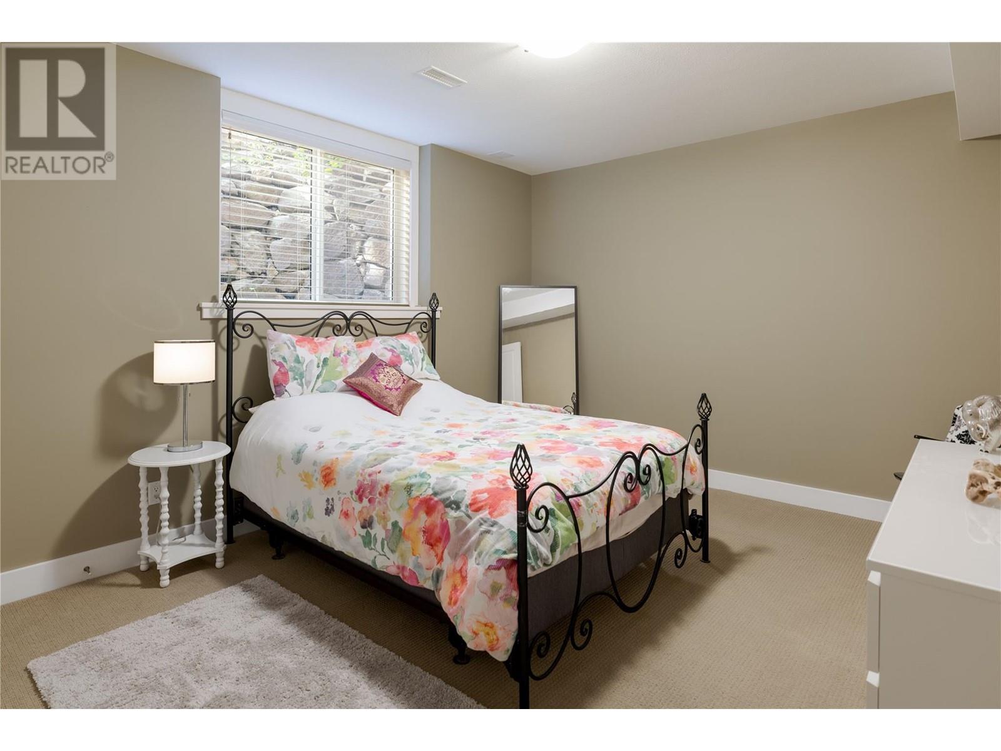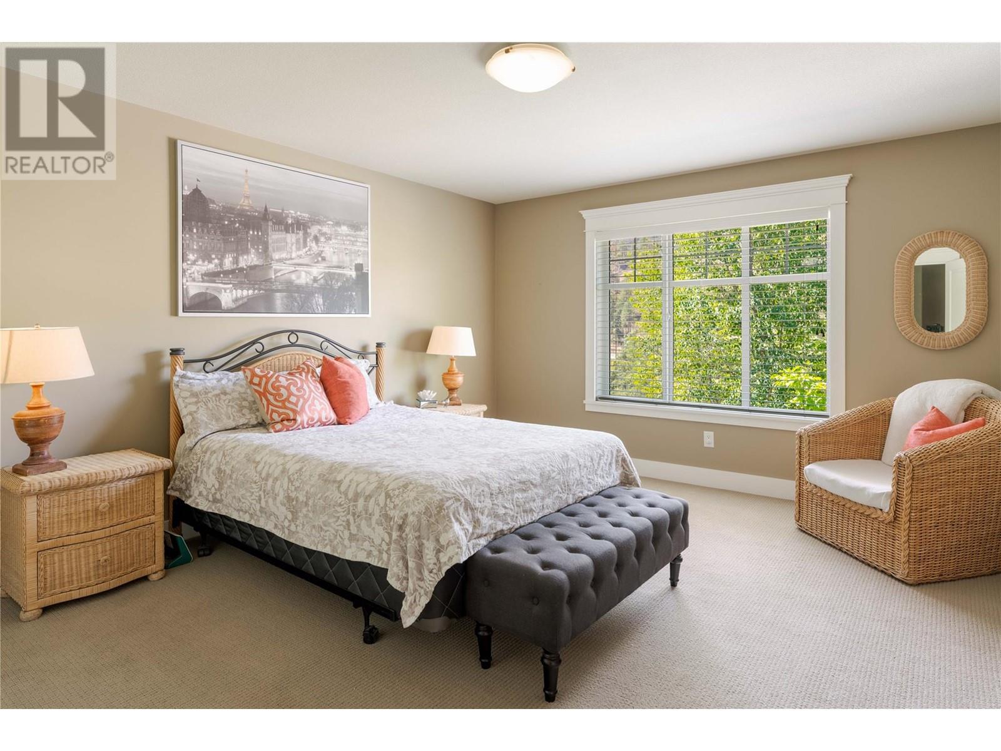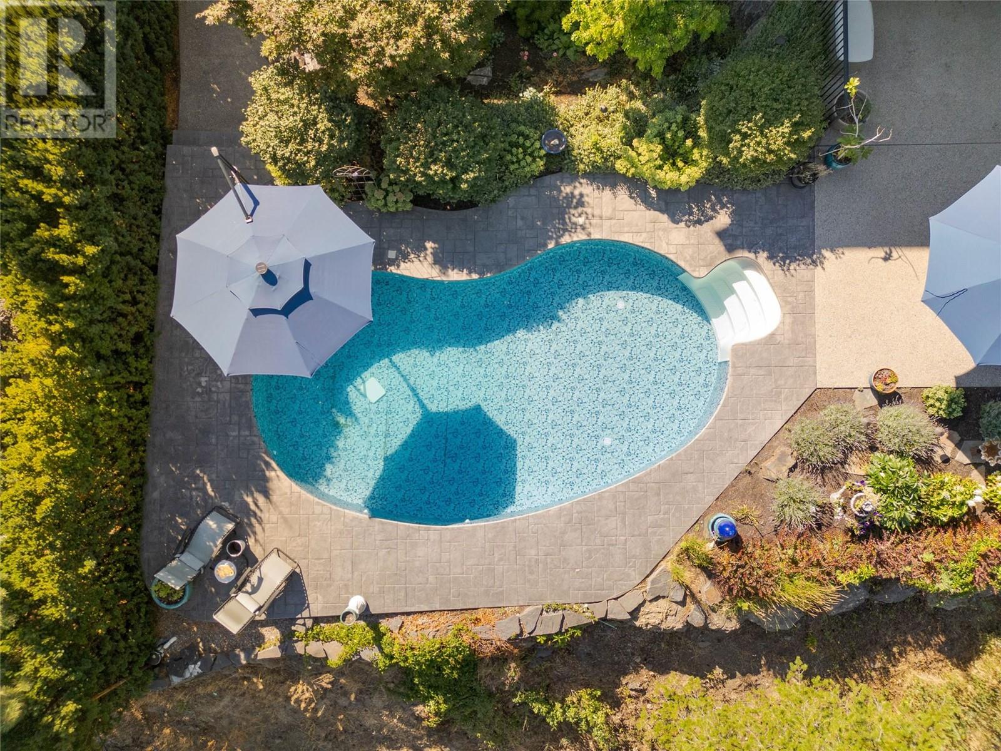$1,829,000
ID# 10321430
559 Long Ridge Drive S
Kelowna, British Columbia V1V2R9
| Bathroom Total | 4 |
| Bedrooms Total | 5 |
| Half Bathrooms Total | 1 |
| Year Built | 2004 |
| Cooling Type | Central air conditioning, See Remarks |
| Flooring Type | Carpeted, Hardwood, Tile |
| Heating Fuel | Geo Thermal |
| Stories Total | 3 |
| Dining nook | Second level | 8'2'' x 5'0'' |
| Bedroom | Second level | 13'0'' x 14'10'' |
| Full ensuite bathroom | Second level | 8'3'' x 14'8'' |
| Bedroom | Second level | 10'8'' x 14'0'' |
| Full bathroom | Second level | 12'4'' x 9'7'' |
| Primary Bedroom | Second level | 13'2'' x 15'0'' |
| Wine Cellar | Lower level | 6'4'' x 5'1'' |
| Full bathroom | Lower level | 5'9'' x 4'11'' |
| Recreation room | Lower level | 13'3'' x 9'9'' |
| Family room | Lower level | 16'5'' x 14'10'' |
| Bedroom | Lower level | 9'7'' x 14'10'' |
| Bedroom | Lower level | 12'1'' x 14'2'' |
| Den | Main level | 14'7'' x 9'11'' |
| Partial bathroom | Main level | 7'9'' x 6'0'' |
| Other | Main level | 10'1'' x 9'1'' |
| Laundry room | Main level | 12'4'' x 12'1'' |
| Dining room | Main level | 13'11'' x 11'7'' |
| Living room | Main level | 17'6'' x 15'0'' |
| Dining room | Main level | 12'6'' x 7'2'' |
| Kitchen | Main level | 21'4'' x 16'11'' |
Would you like more information about this property?


The trade marks displayed on this site, including CREA®, MLS®, Multiple Listing Service®, and the associated logos and design marks are owned by the Canadian Real Estate Association. REALTOR® is a trade mark of REALTOR® Canada Inc., a corporation owned by Canadian Real Estate Association and the National Association of REALTORS®. Other trade marks may be owned by real estate boards and other third parties. Nothing contained on this site gives any user the right or license to use any trade mark displayed on this site without the express permission of the owner.
powered by WEBKITS






