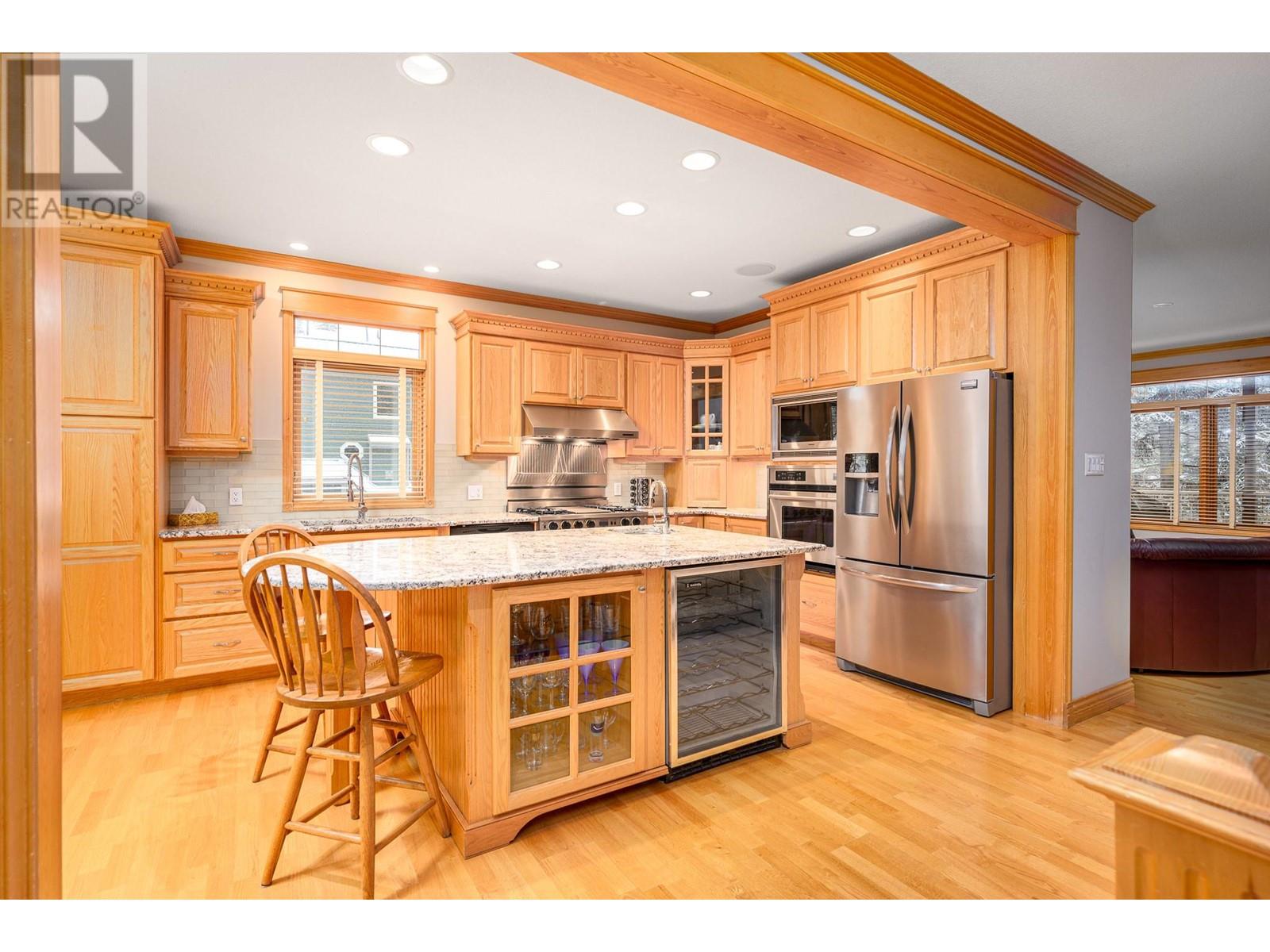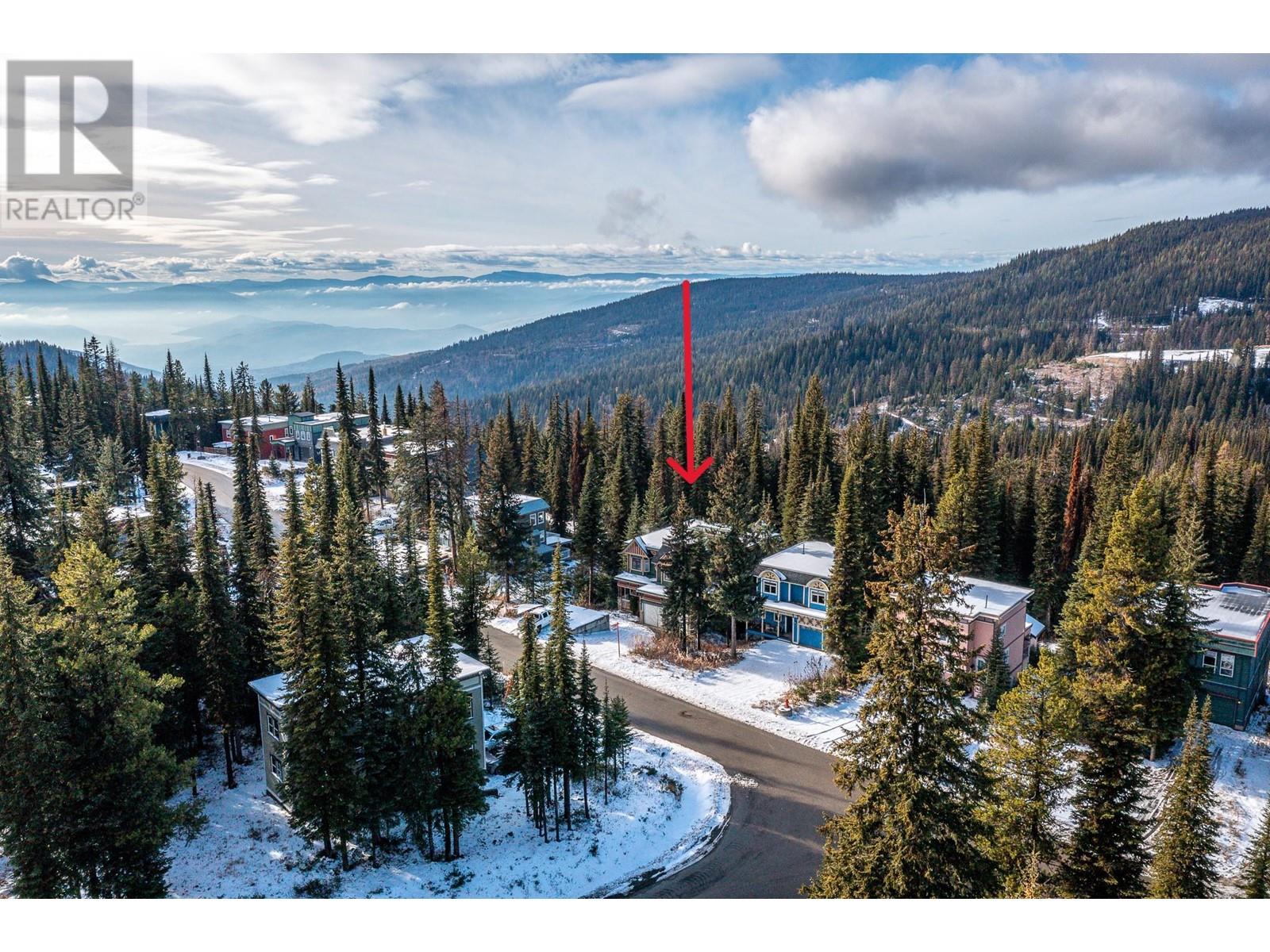| Bathroom Total | 5 |
| Bedrooms Total | 6 |
| Half Bathrooms Total | 1 |
| Year Built | 2000 |
| Flooring Type | Carpeted, Hardwood, Tile |
| Heating Type | In Floor Heating, Hot Water, See remarks |
| Stories Total | 2 |
| Other | Second level | 6'10'' x 9'5'' |
| Den | Second level | 10'4'' x 9'5'' |
| Bedroom | Second level | 10'9'' x 15'4'' |
| Bedroom | Second level | 14' x 14' |
| Bedroom | Second level | 12'1'' x 13'1'' |
| 5pc Ensuite bath | Second level | 14' x 16'3'' |
| Primary Bedroom | Second level | 24'1'' x 15'8'' |
| 5pc Bathroom | Second level | 10'9'' x 10'4'' |
| Bedroom | Basement | 10'7'' x 18'9'' |
| Bedroom | Basement | 14'1'' x 14'9'' |
| Other | Basement | 10'7'' x 5'6'' |
| 4pc Bathroom | Basement | 13'6'' x 8'4'' |
| 2pc Ensuite bath | Basement | 7'11'' x 3' |
| Media | Main level | 13' x 16'8'' |
| Living room | Main level | 14'7'' x 18'9'' |
| Laundry room | Main level | 14'2'' x 9'10'' |
| Kitchen | Main level | 10'6'' x 17'1'' |
| Foyer | Main level | 6' x 10'9'' |
| Dining room | Main level | 11'1'' x 18'9'' |
| Dining nook | Main level | 10'6'' x 9'9'' |
| 4pc Bathroom | Main level | 10'6'' x 11'3'' |
Would you like more information about this property?


The trade marks displayed on this site, including CREA®, MLS®, Multiple Listing Service®, and the associated logos and design marks are owned by the Canadian Real Estate Association. REALTOR® is a trade mark of REALTOR® Canada Inc., a corporation owned by Canadian Real Estate Association and the National Association of REALTORS®. Other trade marks may be owned by real estate boards and other third parties. Nothing contained on this site gives any user the right or license to use any trade mark displayed on this site without the express permission of the owner.
powered by WEBKITS






































