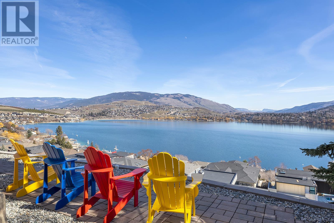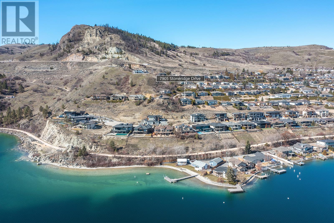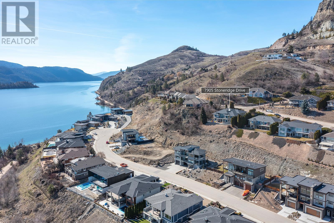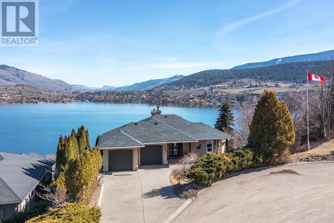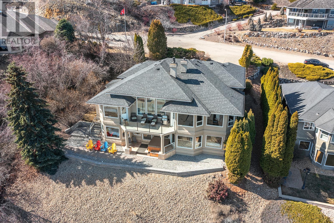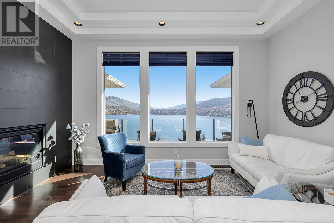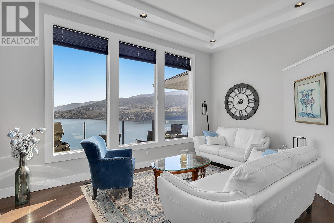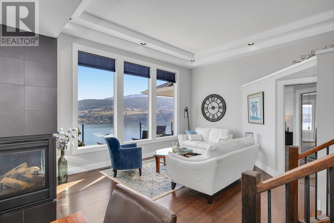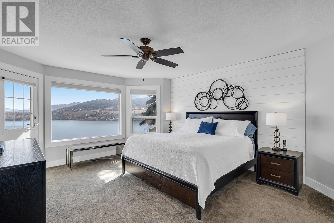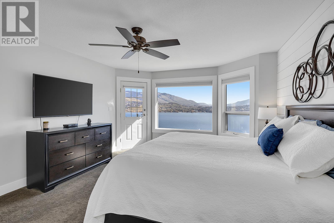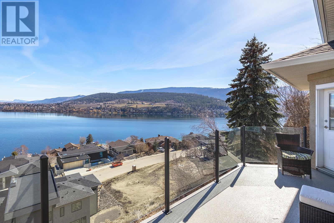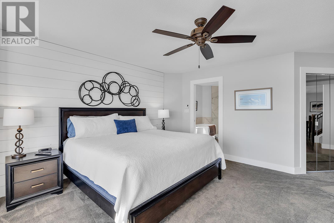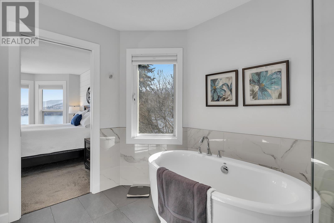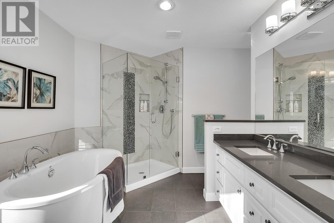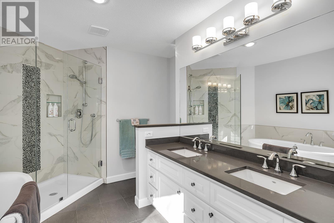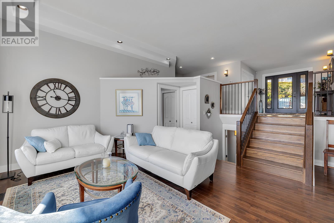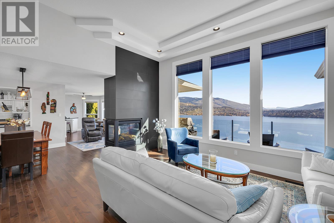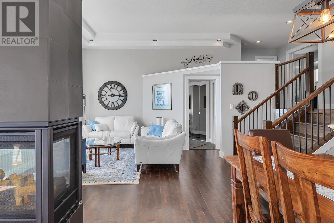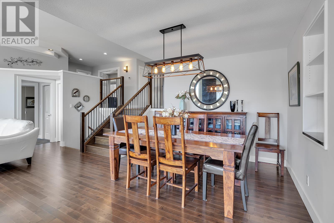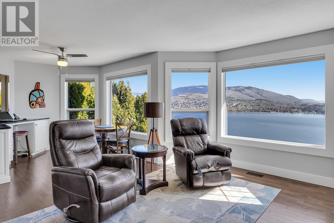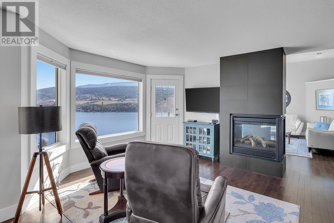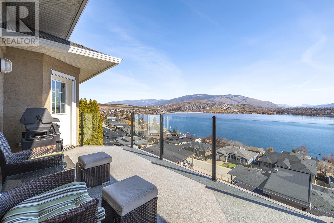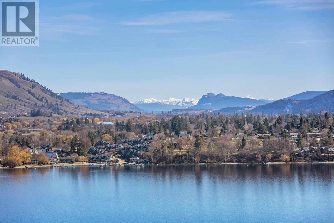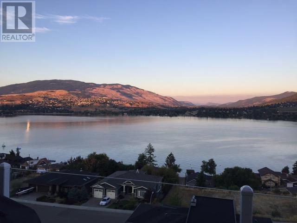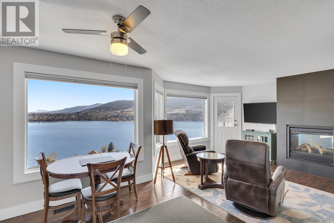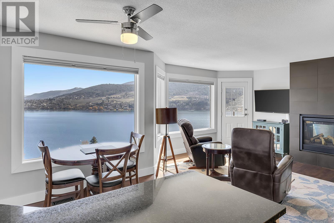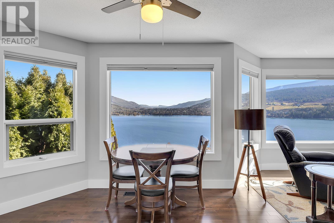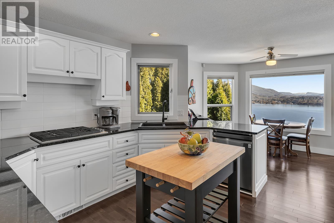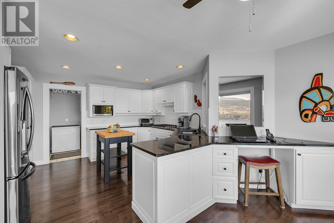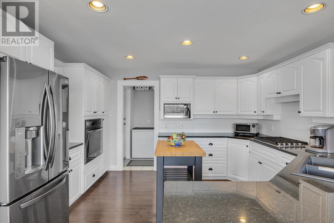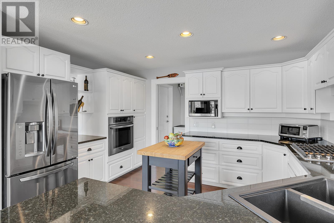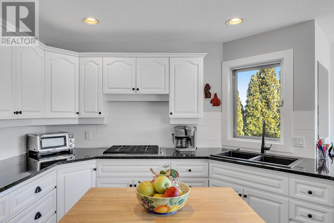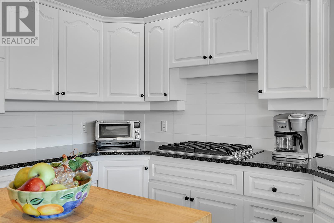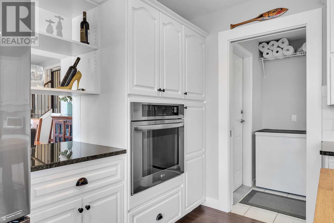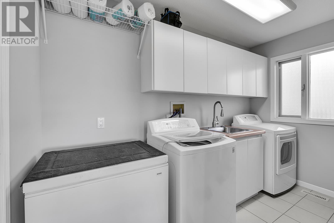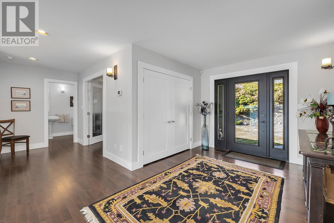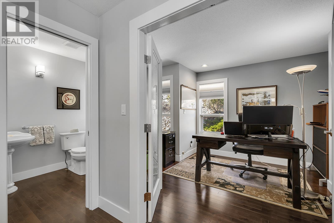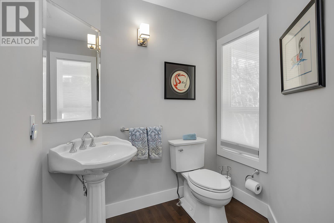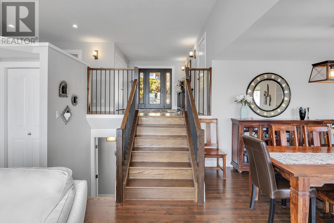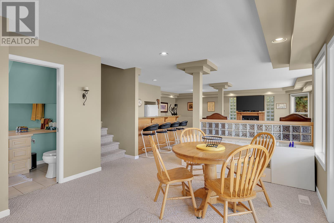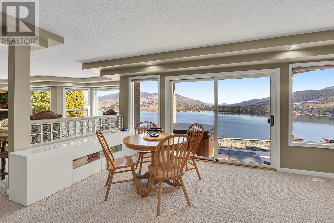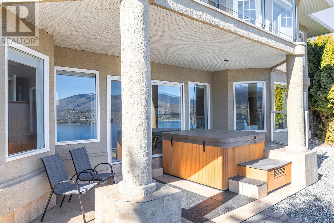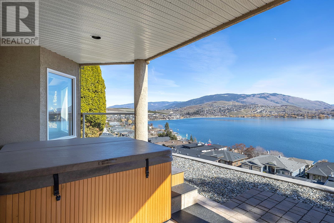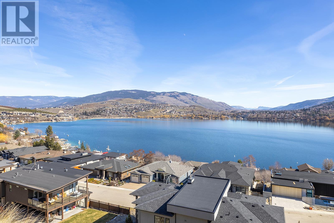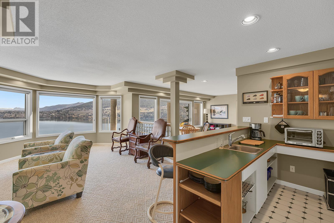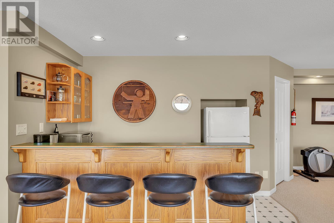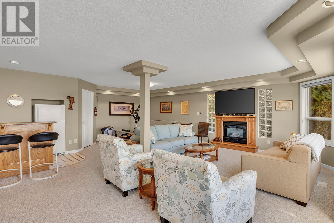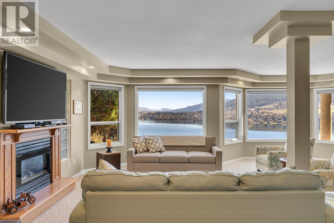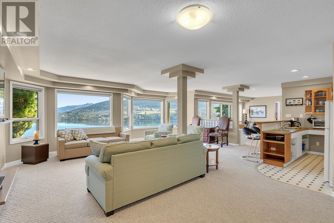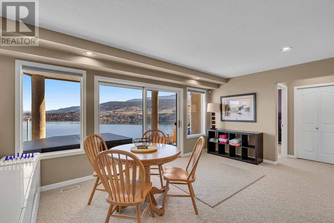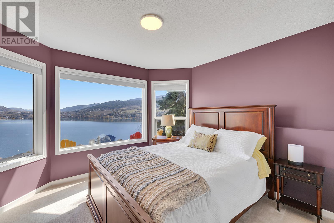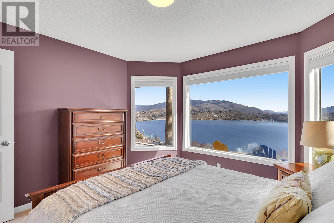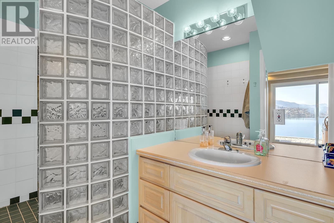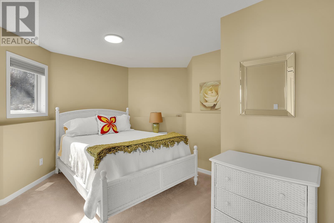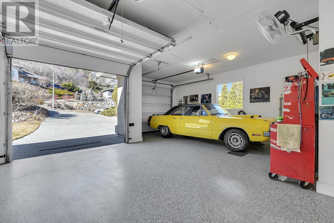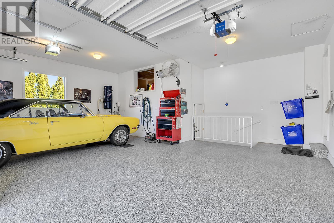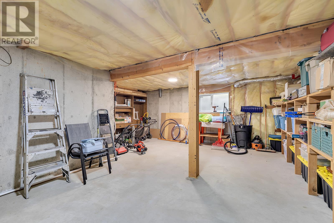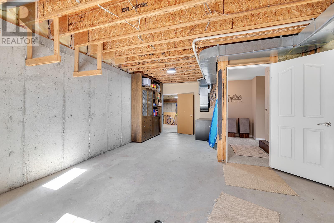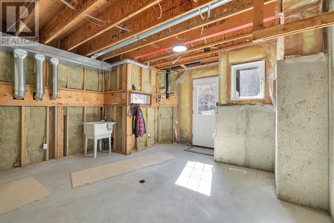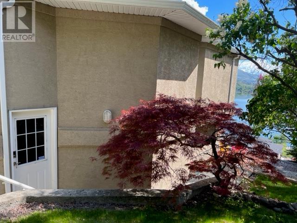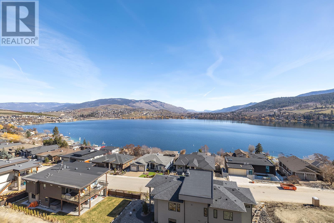$1,575,000
ID# 10306139
7905 STONERIDGE Drive
Coldstream, British Columbia V1B2T7
| Bathroom Total | 3 |
| Bedrooms Total | 3 |
| Half Bathrooms Total | 1 |
| Year Built | 1993 |
| Cooling Type | Central air conditioning |
| Heating Type | Forced air |
| Stories Total | 2 |
| Utility room | Basement | 5'7'' x 11'8'' |
| Recreation room | Basement | 25'6'' x 40'2'' |
| Bedroom | Basement | 11'1'' x 12' |
| Bedroom | Basement | 10' x 14'1'' |
| 3pc Bathroom | Basement | 6'4'' x 10'11'' |
| Storage | Lower level | 20'4'' x 22'10'' |
| Primary Bedroom | Main level | 15'9'' x 13'5'' |
| Office | Main level | 10'2'' x 13' |
| Living room | Main level | 14'7'' x 16'8'' |
| Laundry room | Main level | 5'8'' x 10'9'' |
| Kitchen | Main level | 10'11'' x 13'7'' |
| Foyer | Main level | 15'2'' x 9'4'' |
| Family room | Main level | 12'7'' x 12'10'' |
| Dining room | Main level | 10'1'' x 11'2'' |
| Dining nook | Main level | 8'10'' x 10'8'' |
| 5pc Ensuite bath | Main level | 12'1'' x 10'5'' |
| 2pc Bathroom | Main level | 6'7'' x 5'8'' |
| Kitchen | Additional Accommodation | 6'8'' x 11'1'' |
Would you like more information about this property?


The trade marks displayed on this site, including CREA®, MLS®, Multiple Listing Service®, and the associated logos and design marks are owned by the Canadian Real Estate Association. REALTOR® is a trade mark of REALTOR® Canada Inc., a corporation owned by Canadian Real Estate Association and the National Association of REALTORS®. Other trade marks may be owned by real estate boards and other third parties. Nothing contained on this site gives any user the right or license to use any trade mark displayed on this site without the express permission of the owner.
powered by WEBKITS

